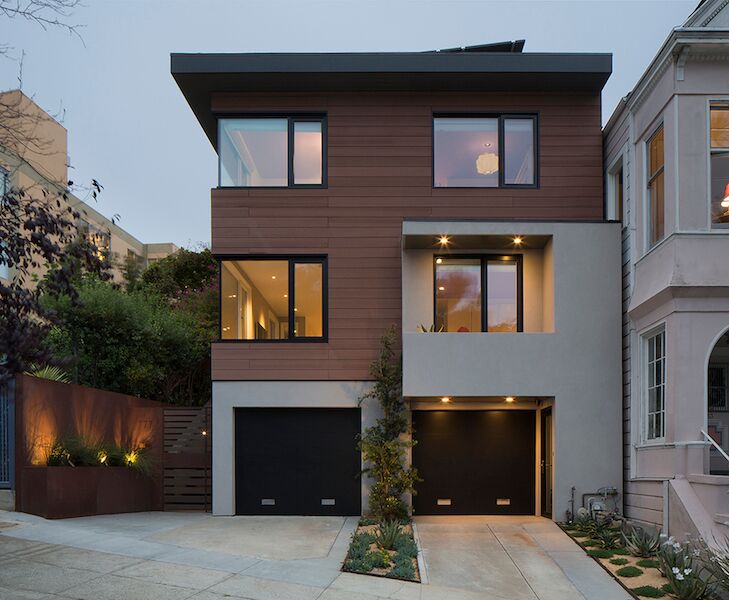Buena Vista House
 Photo credit: Eric Rorer Photography
Photo credit: Eric Rorer Photography
Collaboration with an enthusiastic client and Andy Rogers Design Studio resulted in a Passive House residence and a spot on the 2015 San Francisco AIA Home Tour. The results clearly demonstrate that adhering to rigorous Passive House standards in no way hampers beautiful design.
Key Elements of a Passive House:
Super insulation
Triple glazed windows
HRV (heat recovery ventilation)
Thoughtful use of shading and home orientation
Key Benefits of a Passive House versus standard code buildings:
Energy Efficiency (cuts consumption by 70-90%)
Cleaner air
Quieter home
Superior crafted construction
Performance based certification (can’t be “green-washed”)
The Buena Vista House:
~4000 square feet
4 bedrooms
2 stories
LED lighting
Triple pane windows
Passive House standard Heat Recovery Ventilator (HRV)
Charging station in garage
Solar panels
White oak floors
Certifications in process:
–Passive House
-Net Zero
-LEED

